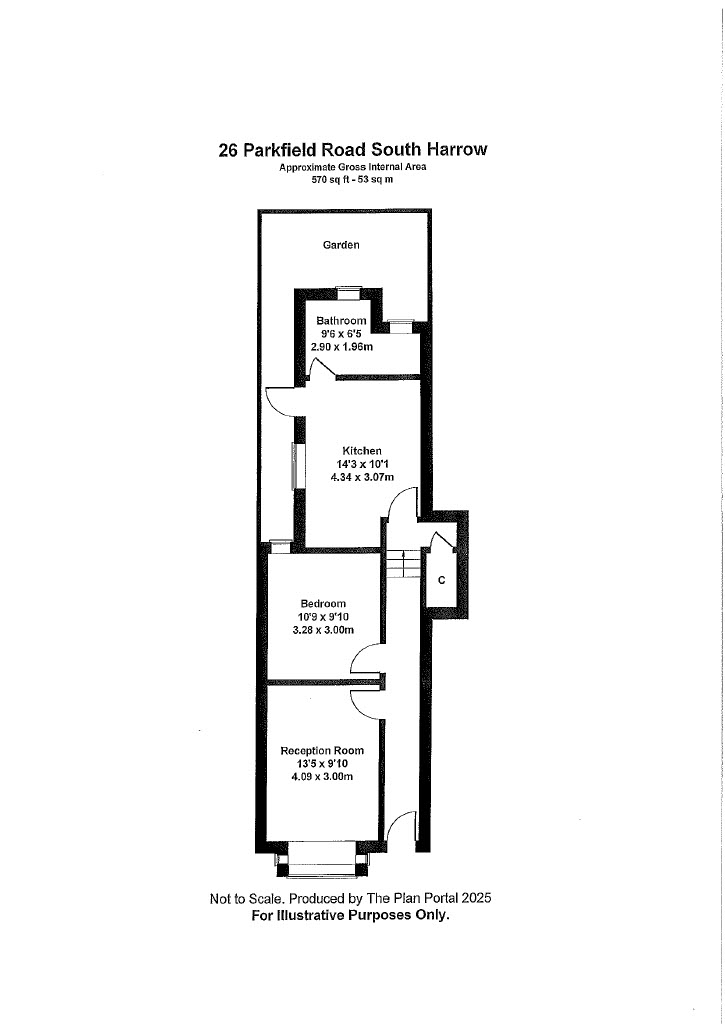 Tel: 020 8423 4333
Tel: 020 8423 4333
Parkfield Road, South Harrow, Middx, HA2
Sold STC - £254,950
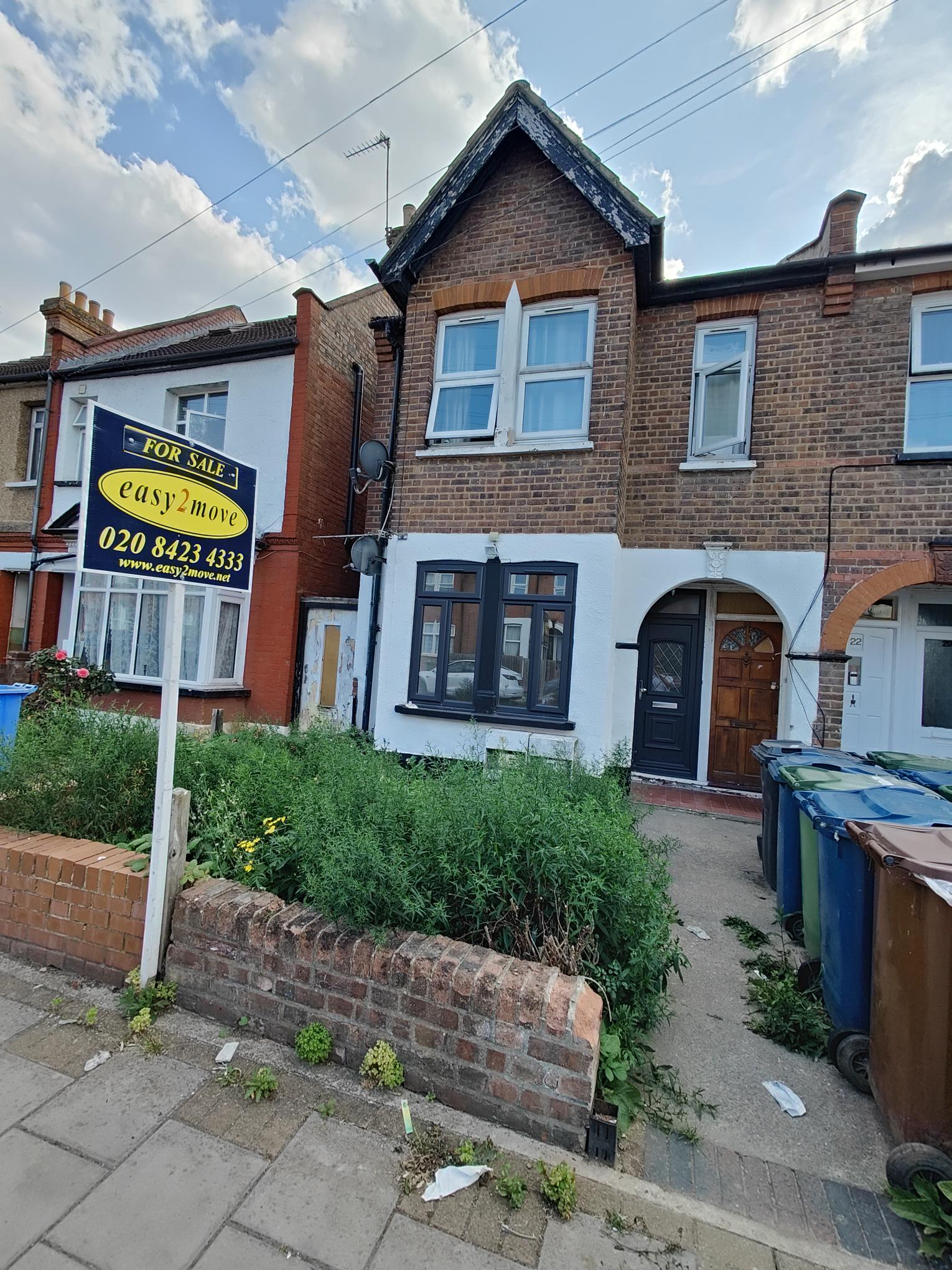
1 Bedroom, 1 Reception, 1 Bathroom, Ground Floor Mais
PARKFIELD ROAD, SOUTH HARROW
PRICE GREATLY REDUCED FOR A QUICK SALE!
Price reduced from £274,950 to £254,950.00
About this property
" ** spacious ground floor maisonette with garden - chain free
" ** Recently refurbished throughout
" ** large double bedroom
" ** Modern bathroom with shower cubicle
" ** Modern fully fitted kitchen
" ** Large reception room
" ** Close to Piccadilly Line at South Harrow, buses, shops and all local amenities
Full Description
Easy2move are delighted to offer to the market this larger than average one bedroom ground floor maisonette in a very sought after location.
The property has recently been refurbished and is well presented with neutral decoration throughout.
The accommodation comprises of a bright and spacious lounge, large double bedroom, a new modern fully fitted kitchen and a modern contemporary bathroom with a large shower cubicle.
The property also benefits from a gas central heating system, double glazed windows, wood laminate flooring throughout, a private garden to the rear as well as a garden to the front of the property.
Parkfield Road is conveniently located within walking distance of the Piccadilly Line station at South Harrow and multiple bus routes (to central Harrow and beyond in one direction and Heathrow Airport in the other), easy access to all local shopping and various other amenities.
The other attractive benefits include a long lease of approximately 144 years unexpired, nil ground rent and nil service charge.
Additionally, there is no upper chain, allowing this to be a very attractive low-maintenance purchasing opportunity.
This would certainly make an ideal property purchase for either first time buyers or investors especially in view of its location, size and overall condition throughout.
Internal viewings would be highly recommended.
SERVICE CHARGE N/A
GROUND RENT N/A
LEASE 144 years (Unexpired)
EPC Rating D
Please note that this property has recently undergone refurbishment to a high standard
throughout.
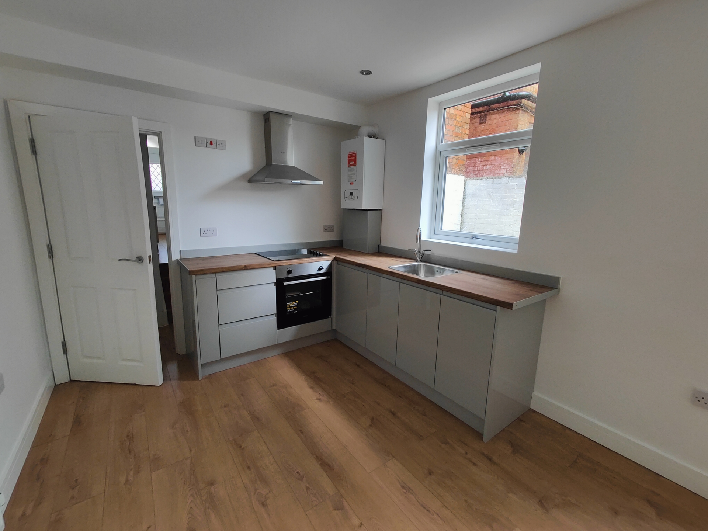
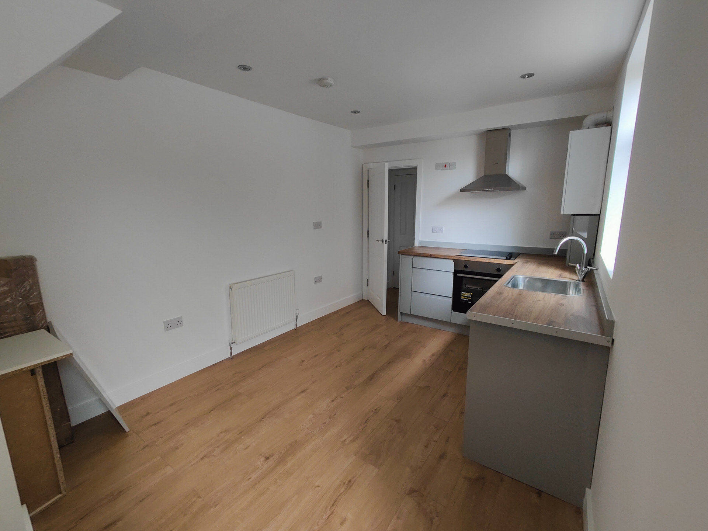
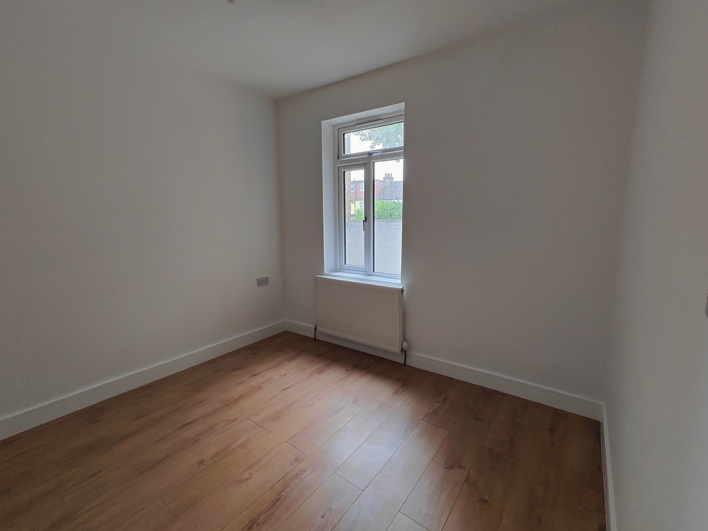
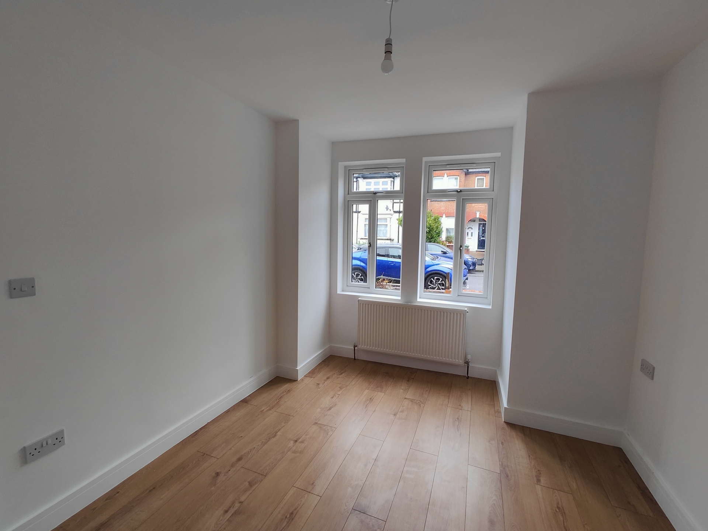
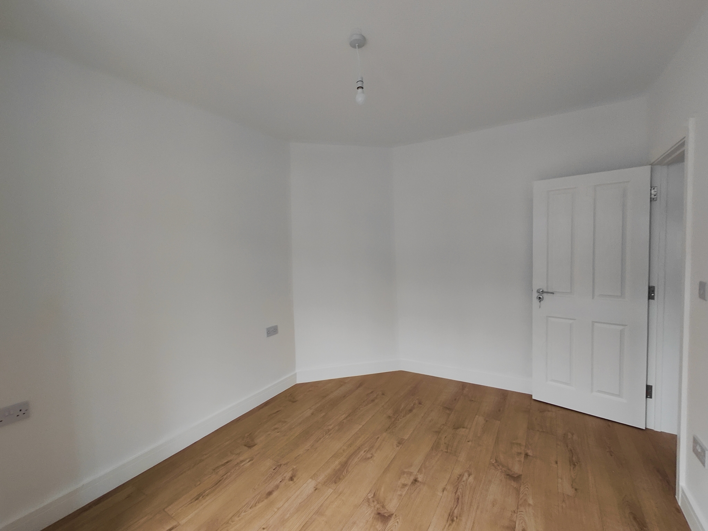
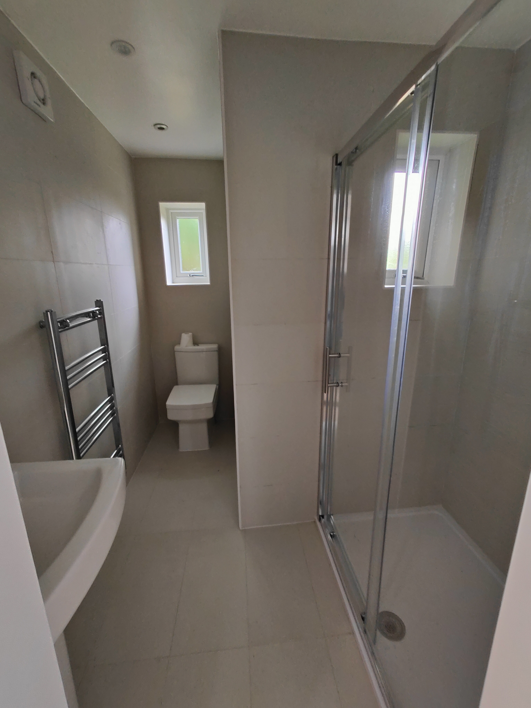
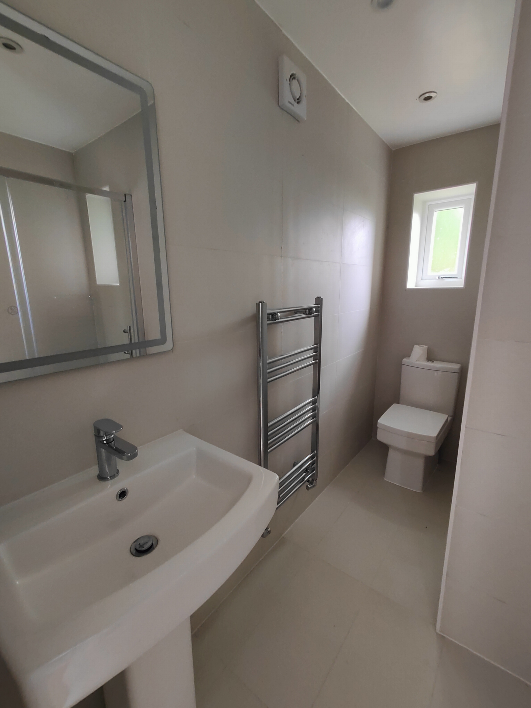
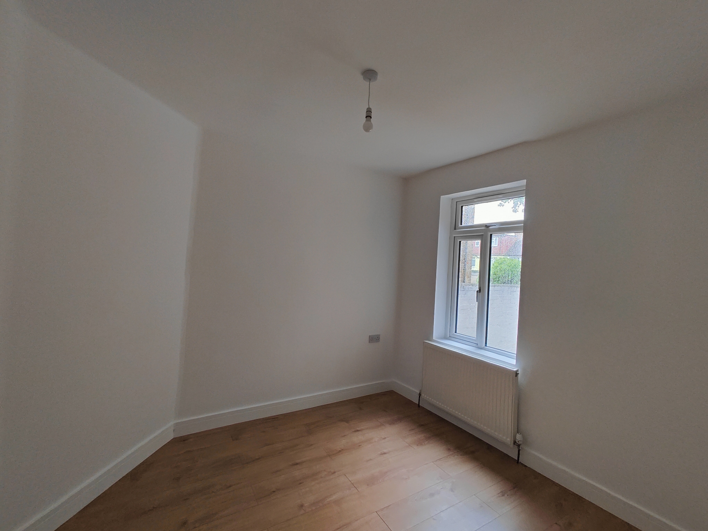
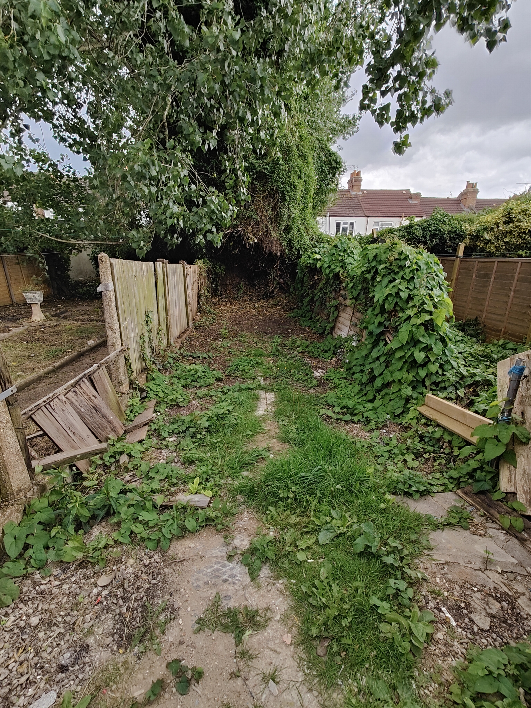
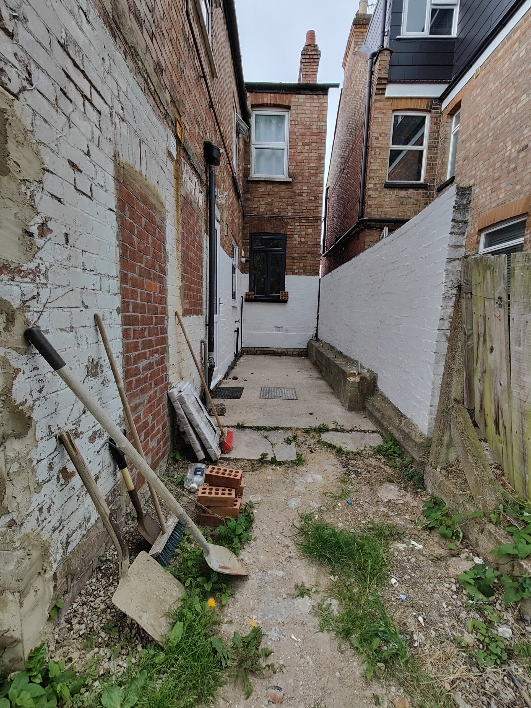
195 Northolt Road<br>South Harrow<br>London<br>Middlesex<br>HA2 0LY
